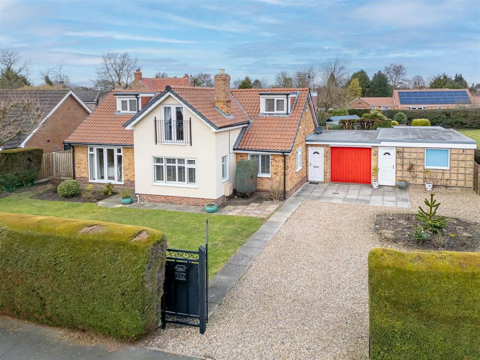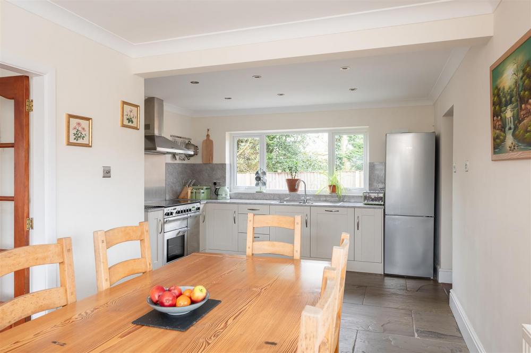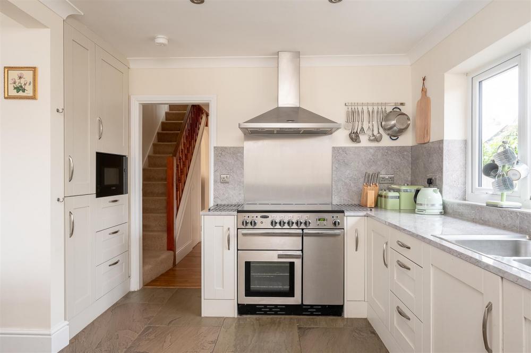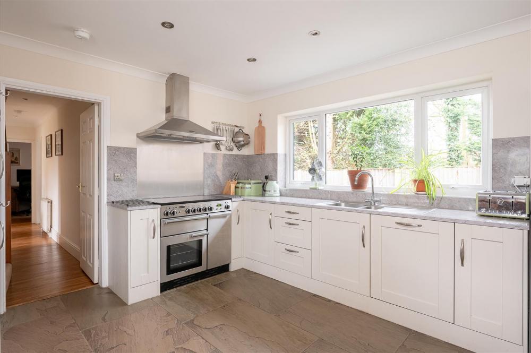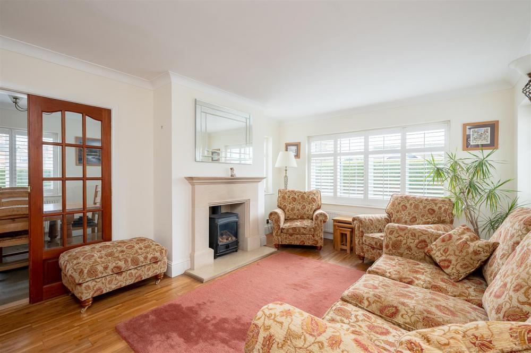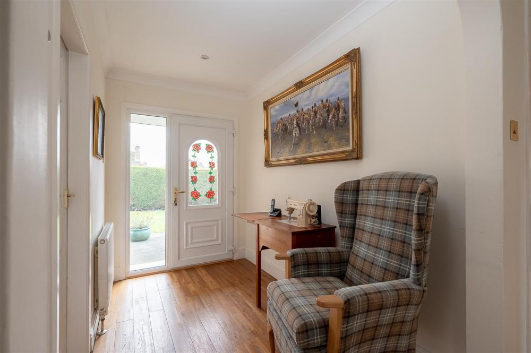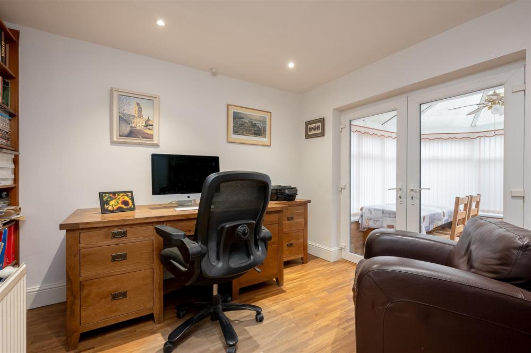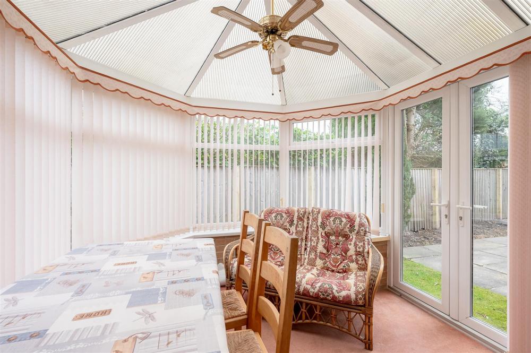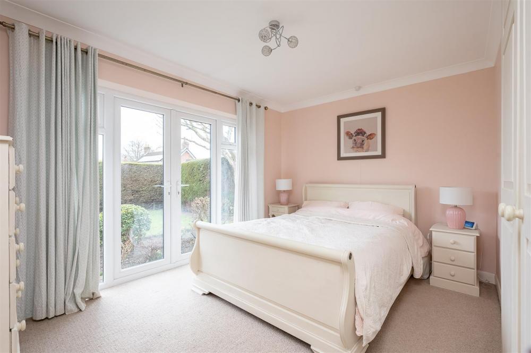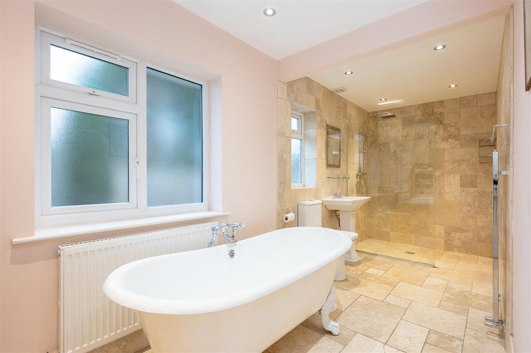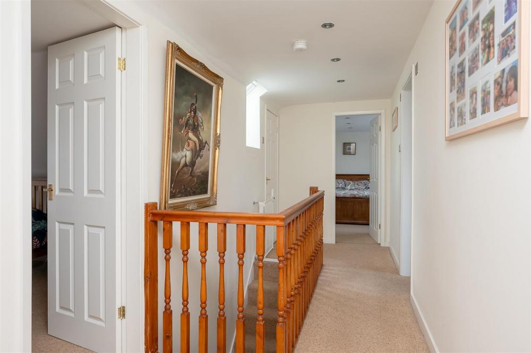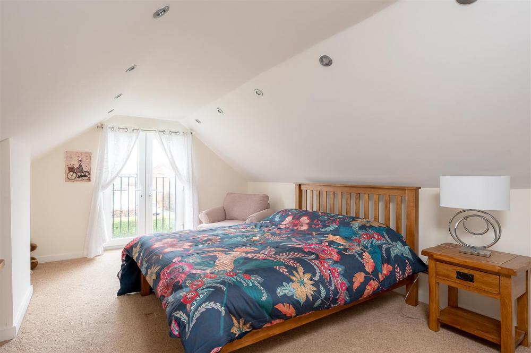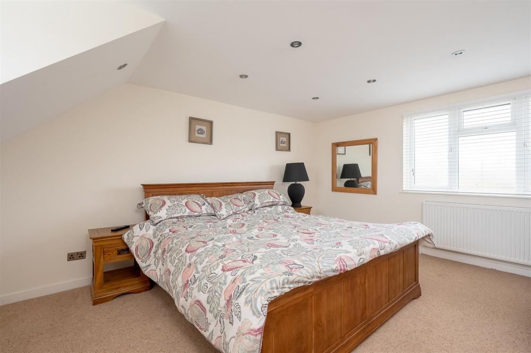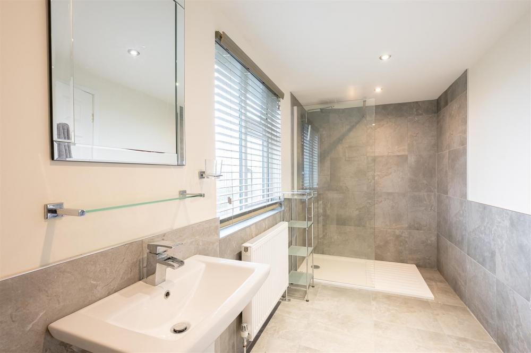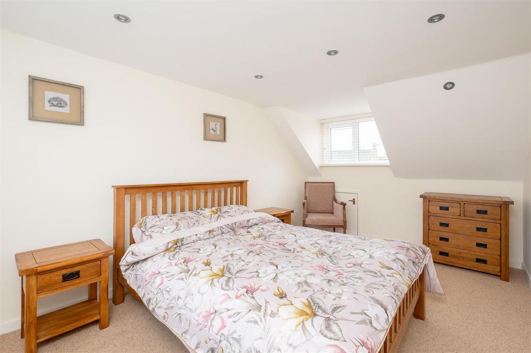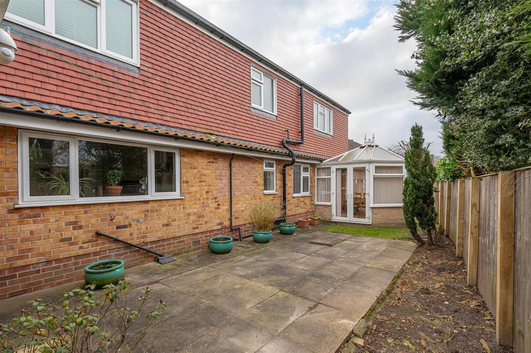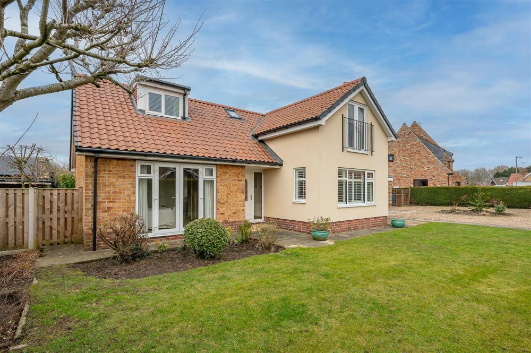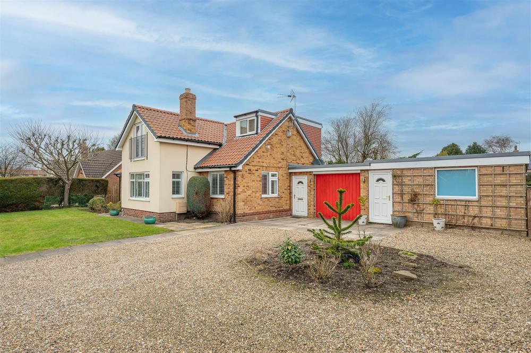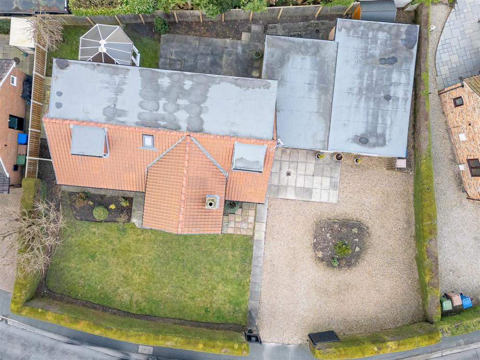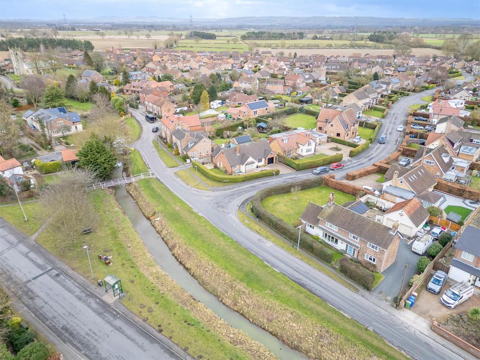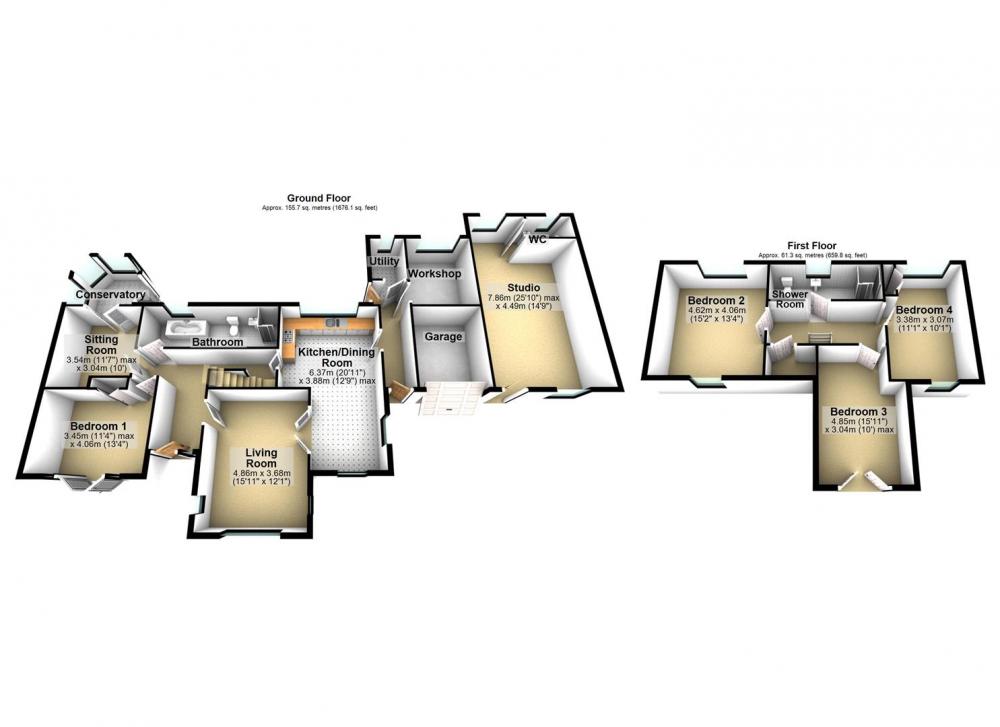Willow Park Road, Wilberfoss, York YO41 5PS
Guide Price £550,000
An extended bungalow, boasting a PRIVATE PLOT with ATTRACTIVE GARDENS, plus versatile WORKSHOP & large HOBBY ROOM/ANNEXE located a short walk from the centre of the well regarded village of Wilberfoss. NO ONWARD CHAIN.
GENERAL REMARKS
Approached through double wrought iron gates onto a large, gravelled driveway providing generous parking provision for several vehicles which leads up to a garage store with separate access to an extra-large adjoining hobby room including WC (potential usage an annexe or gym). The property enters into a spacious hallway with wooden flooring, with access to all principal reception rooms. To the front is the light and airy living room that enjoys front garden views plus a feature gas fireplace with York stone hearth and matching surround. Double glass panelled doors lead off through to generous sized kitchen diner, with windows to both front and rear gardens. A side door provides access to a front lobby from which the utility room, rear garden and workshop are accessed.
The kitchen features a range of fitted units with Rangemaster oven that includes an electric hob and extractor over, integrated Bosch dishwasher and microwave, space for tall standing fridge freezer, together with stone tiled floors. Off the inner hall is a large ground floor modern bathroom which includes a roll top freestanding bath and separate walk-in shower. There is also an office incorporating fitted bookshelves with conservatory beyond, plus ground floor double sized bedroom with fitted wardrobes and French doors to the front garden.
To the first floor are three generous double bedrooms; one with fitted wardrobes and an additional large contemporary house bathroom with separate bath and shower. The main bedroom enjoys a Juliet balcony. Landing storage cupboard.
To the rear is a paved patio enclosed by timber fenced boundaries plus timber storage shed. The main garden lies to the front of the property enclosed by mature hedged boundaries, flanked within by decorative shrubs and borders plus a gated pathway linking front and rear.
In summary: a versatile property likely to appeal to a wide range of buyers. ***Viewing Recommended***
VIEWING
All viewing is strictly by prior appointment with the sole selling agents, Hudson Moody. Please contact our personal agent Alex McClean.
LOCATION
The property is well placed for the commuter lying approx 8 miles east of York city centre & within easy reach of York outer ring road. The village has a church, pub, highly regarded Primary School, full day care & nursery & well equipped children's playground. There is also sports club with football & cricket teams, local tennis club, community centre, mini supermarket/post office & butchers. There are good communication links with easy access onto the A1079, serving York and Hull. Approximate distances. Leeds 24 miles. Hull 15 miles. Pocklington 4 miles. There is a regular bus service in both directions and mainline railway stations in nearby York.
AMENITIES
*all mains services
*gas central heating
*uPVc double glazed windows
LOCAL AUTHORITY
East Riding of Yorkshire Council, County Hall, Cross Street, Beverley HU17 9BA
OFFER PROCEDURE
Before contacting a Building Society, Bank or Solicitor you should make your offer to the office dealing with the sale, as any delay may result in the sale being agreed to another purchaser, thus incurring unnecessary costs. Under the Estate Agency Act 1991, you will be required to provide us with financial information in order to verify your position, before we can recommend your offer to the vendor. We will also require proof of identification in order to adhere to Money Laundering Regulations.
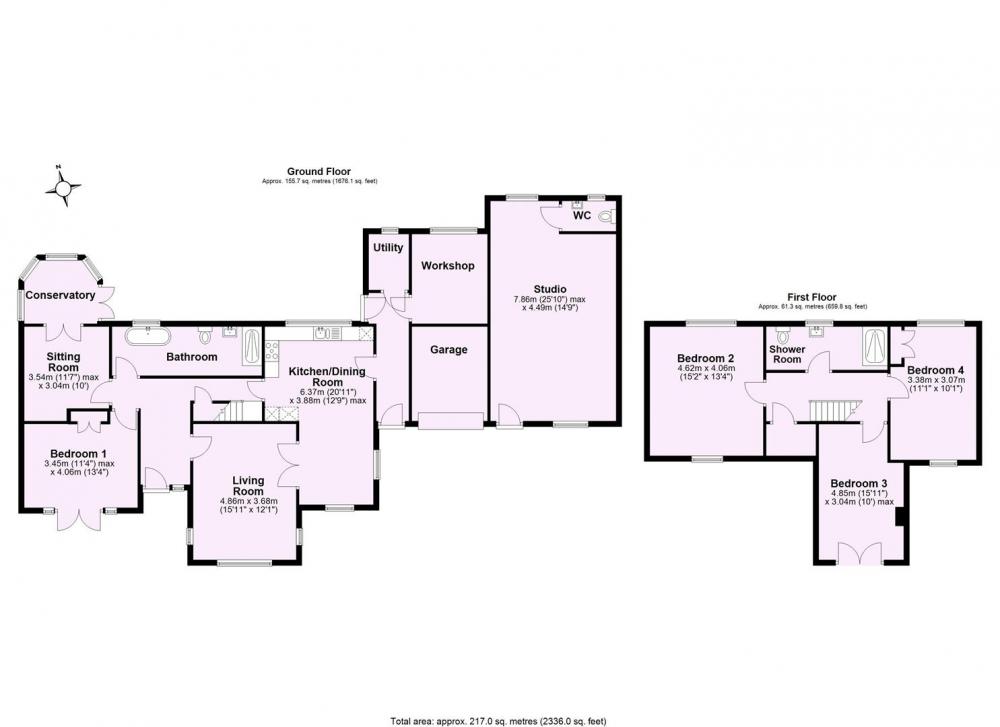
-24-large.jpg)
Loading... Please wait.
Loading... Please wait.
