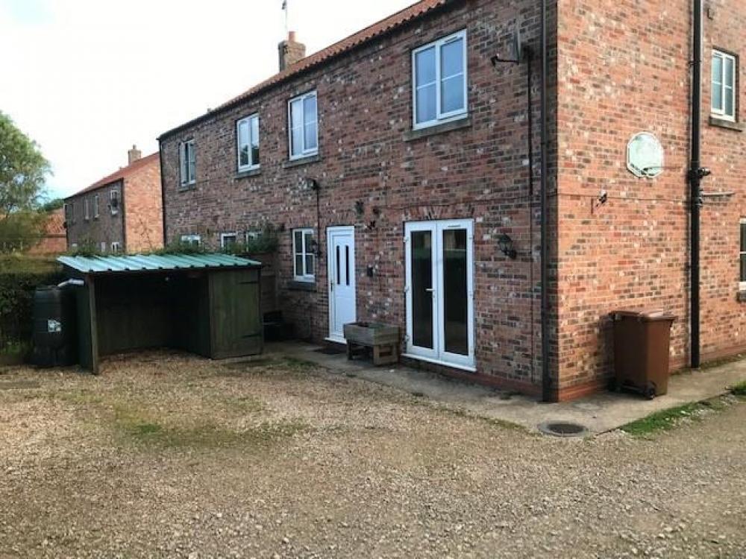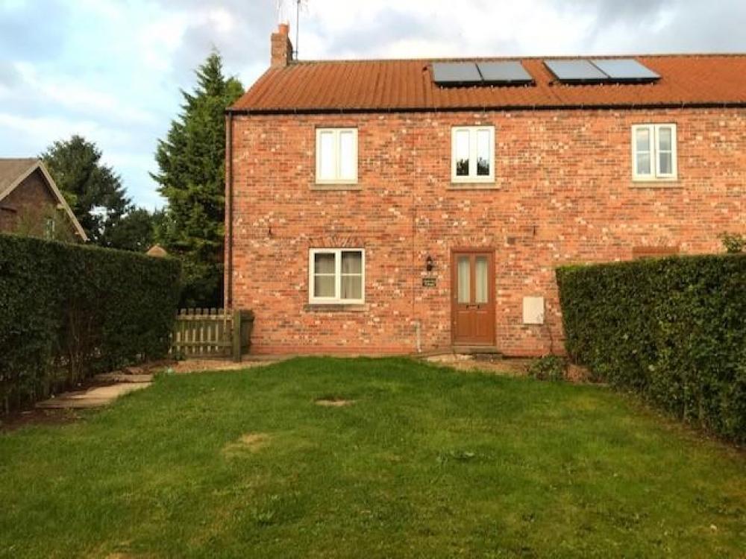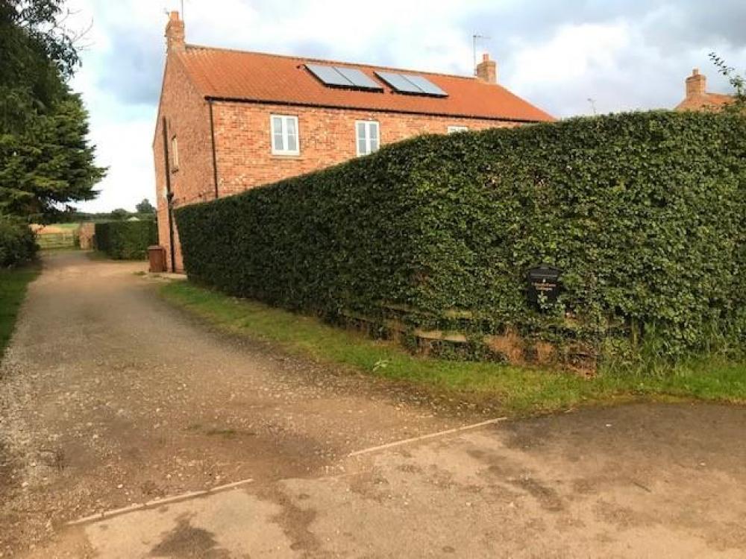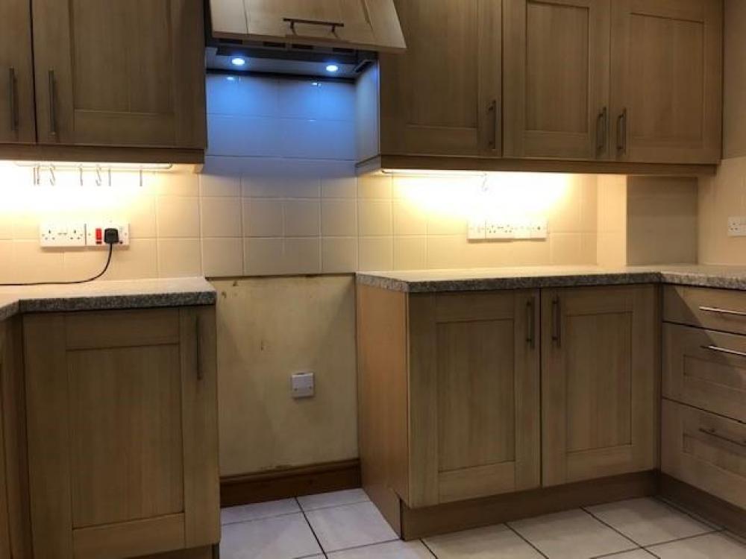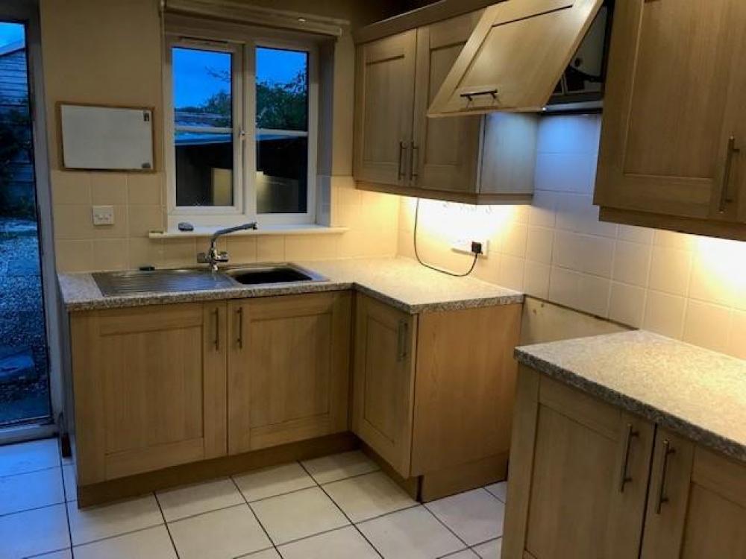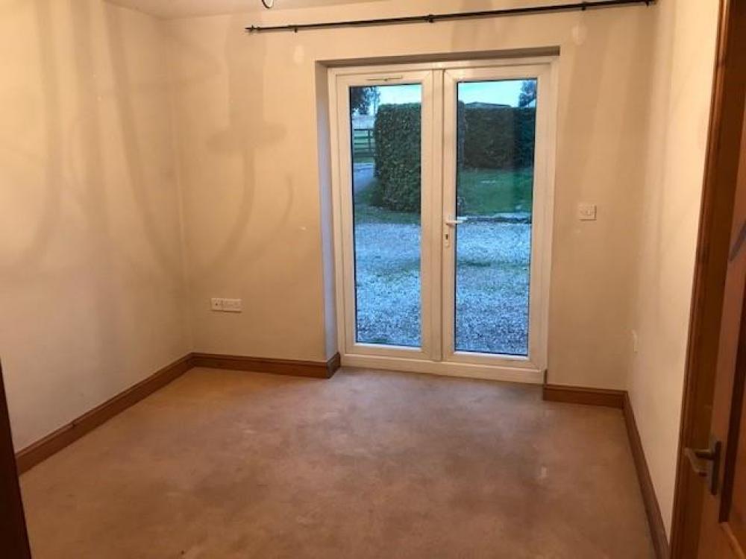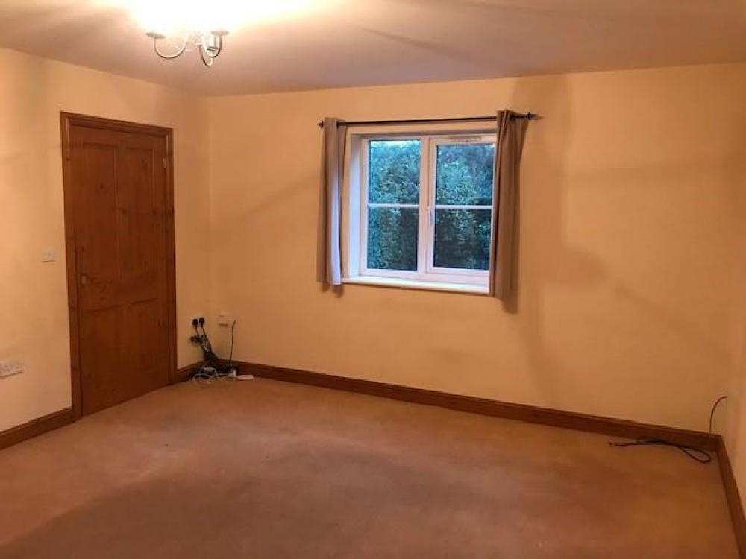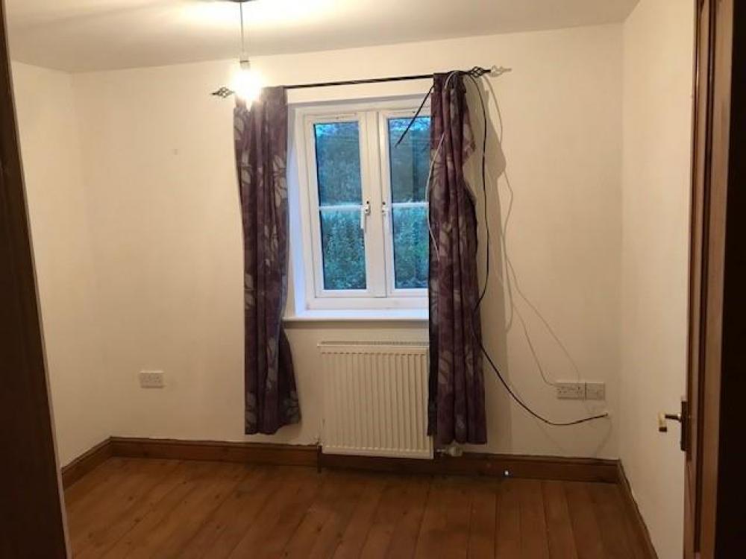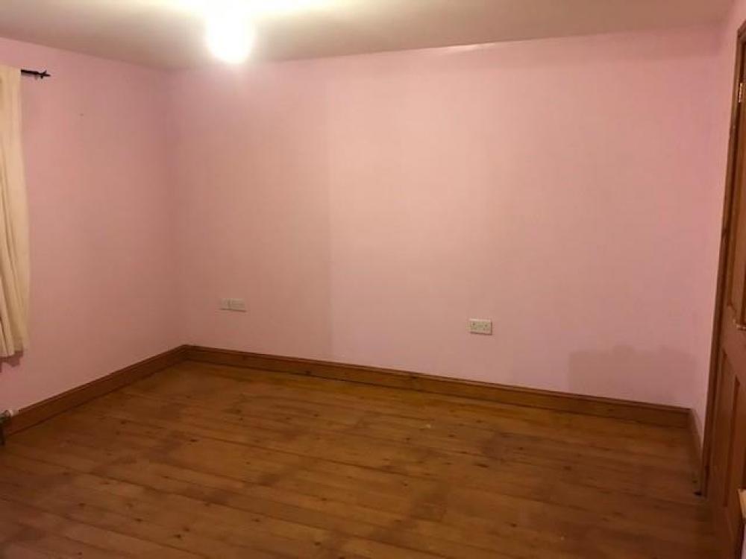Southfarm Cottages, Scrayingham, York
PCM £1,025
South Farm Cottages are set in the centre of the quiet, attractive and popular village of Scrayingham, approximately 10 miles from York and 9 miles from Malton. Stamford Bridge provides a range of local services including doctor’s surgery, pubs, take away food outlets, bank, post office etc.
The property is a semi-detached cottage comprising a front entrance hall, separate downstairs WC, sitting room, dining room and kitchen. To the first floor is a landing with doors leading to the master bedroom with an en-suite shower room, 2 further bedrooms, a 4th bedroom/study, family bathroom and access to the loft.
Outside there are boundary fencing/hedging, lawned areas an outside tap and parking for 2 cars. There is an extra garden area currently used to facilitate 3 compost bays, grass lawn area, 1 greenhouse and 1 metal lockable shed. These fixtures are likely to be left by the previous tenant and if so may be used or disposed of by the new tenant.
Pets considered with landlords consent. Available immediately
FRONT ENTRANCE HALL
Solid timber front door with letter box. Understairs cupboard: underfloor heating controls and manifold; wall safe. Stairs to first floor: double winding staircase with stop chamfered spindles. Smoke detector. Overhead light. 2 power points. Electric door bell. Room stat. Fitted carpet to floor.
CLOAKROOM
WC. Wash hand basin with white tiled splashback. Extractor fan. Fuseboard. Overhead light. Ceramic tiled floor.
SITTING ROOM
Windows to west and north. 10 power points. 3? x telephone points. TV aerial point. Room stat. Overhead light. Fitted carpet to floor.
DINING ROOM
UPVC French windows east. 6 power points. TV aerial point. Room stat. Overhead light. Fitted carpet to floor.
KITCHEN
UPVC back door. Window to east. 13 power points. Room stat. TV aerial point. Telephone point. Heat detector. 4600mm of base unit including drawer stack with work surface over. 2600mm of wall unit with lights under. 600mm wide electric cooker space with connection point and switch and extractor hood over. 1600mm work surface with space and connections for dishwasher and washing machine under. Wall mounted oil boiler with time clock controls. Space for tall fridge/freezer. 11 low voltage, inset ceiling lights. Ceramic tiled floor.
LANDING
Radiator. 2 x overhead lights. 2 power points. Smoke detector. Loft access. Room stat.
Airing cupboard: 250 litre solar unvented hot water cylinder with immersion heater. Shelving.
FAMILY BATHROOM
WC. Bath with boiler fed shower over; and wash hand basin all with white tiled splashback and folding shower screen. Extractor fan. Heated towel rail. Shaver point. 4 inset low voltage spot lights. Hook behind door.
BEDROOM 1
Window to west. Radiator. 10 power points. Telephone point. TV aerial point. Overhead light.
ENSUITE
Window to north. Walk in, boiler fed, thermostatic Trevi shower and sliding shower door. WC. Wash hand basin with white tiled splashback.. Heated towel rail. Shaver point. Extractor fan. 3 x low voltage spot lights.
BEDROOM 2
Window to west. Radiator. 6 power points. Telephone point. TV aerial point. Overhead light.
BEDROOM 3
single fitted wardrobe. Window to east. Radiator. 8 power points. Telephone point. TV aerial point. Overhead light. 2 hanging rails in wardrobe.
BEDROOM 4/ STUDY
plus fitted double wardrobe. Window east. Radiator. 6 power points. Telephone point. TV aerial point. Overhead light. 1 hanging rail in wardrobe.
EXTERNAL
Shared access to the highway.
Coach lights next to front and back door and also French doors.
Front:
Tall, trimmed hawthorn hedge affords privacy to the lawn and a small gravelled patio area. Concrete path to front door with a small handgate.
External electric meter cupboard.
A stock net and the thick hedge make the front garden large dog proof but not small ones.
Rear:
Parking space for 2 cars by back door. Boundary fencing/hedging. Lawn area next to an old timber storage shed which the Landlord will not replace or repair but the Tenant is welcome to take it on and do so if they so wish to keep the structure. Specifically the Landlord is not responsible for any electrics in this shed.
EV charging point.
Outside tap.
High level flood light.
To the rear, beyond the 2 parking places, there is a 3m x 1.5m open fronted shelter with side cupboard close to the back door which will probably be available for the new occupier to enjoy.
Extra Garden Area:
To the east, accessed via a paddock gate which must be kept closed at all times, there is an area 20m x 5m currently used to facilitate 3 compost bays, grass lawn area, 1 greenhouse and 1 metal lockable shed c. 2m x 1.5m. These fixtures are likely to be left by the previous tenant and if so may be used or disposed of by the new tenant.
TERMS OF TENANCY
The property will be let under an Assured Shorthold Tenancy Agreement for an initial period of 12 months and then allowed to run subject to 2 months notice on either side. The landlords do not anticipate requiring possession in the medium term future. A copy of the Agreement under which the tenancy is offered is available for inspection at the office of the Letting Agents.
AVAILABILITY
The property is available for immediate occupation.
PETS
Only with the landlord’s prior consent. Please provide details on the Application Form. No cats.
COSTS
DEPOSITS AND OUTGOINGS
A deposit equivalent to 5 weeks is to be held by the Landlord. This deposit will be returnable after termination of the tenancy less any amount due for dilapidations etc.
The tenant will be liable for water, sewerage, electricity, Council Tax etc. demanded on the property during the term.
Loading... Please wait.
Loading... Please wait.
