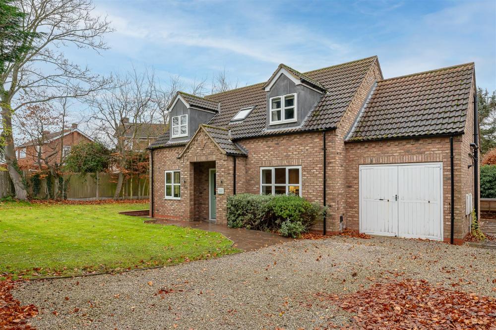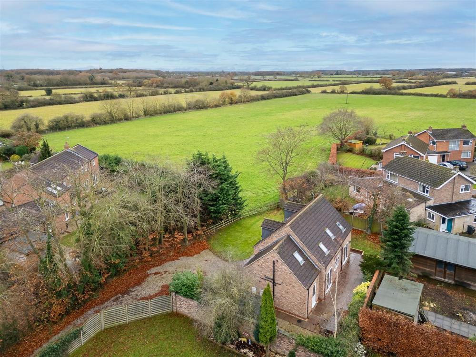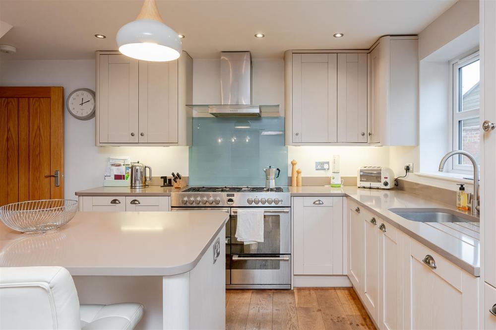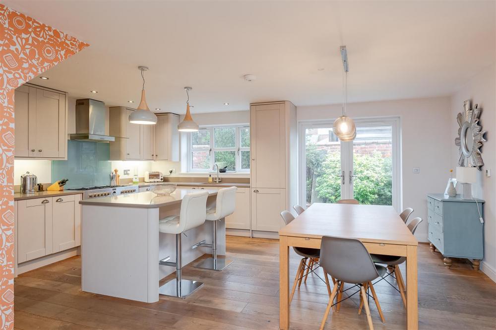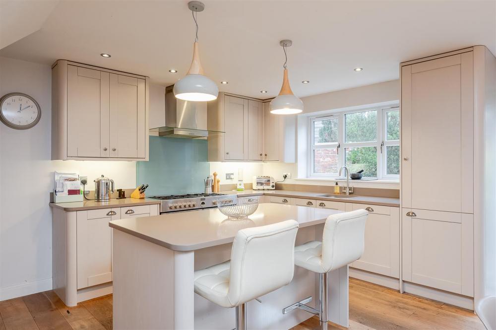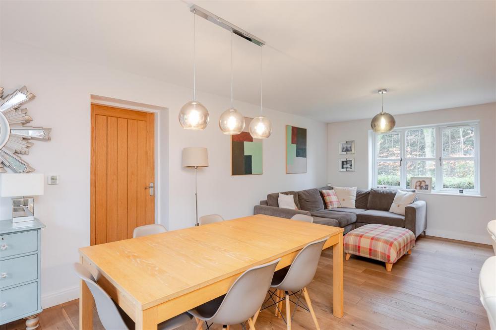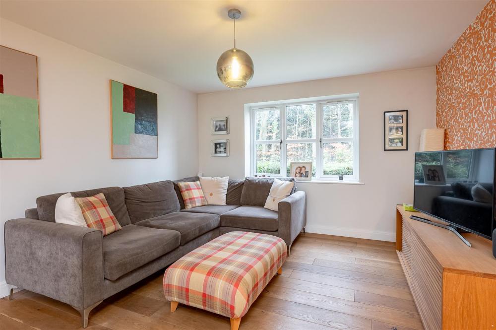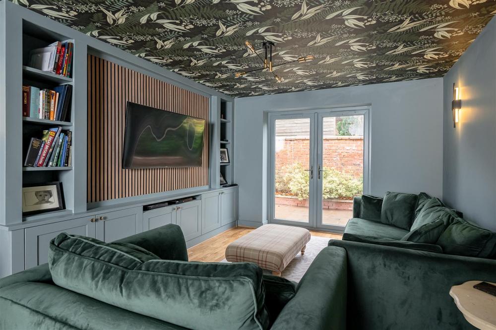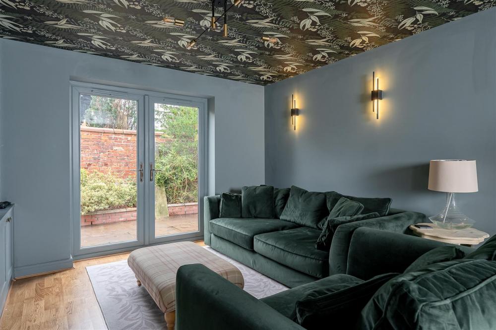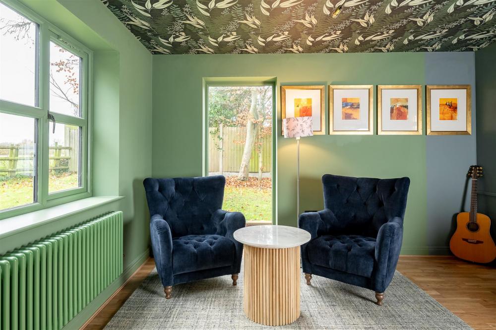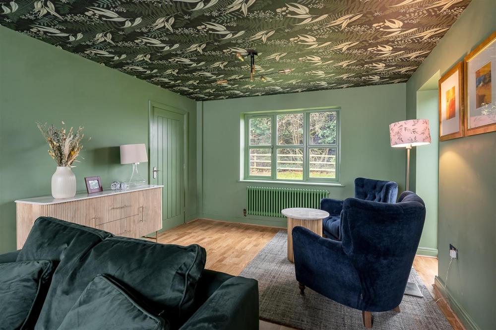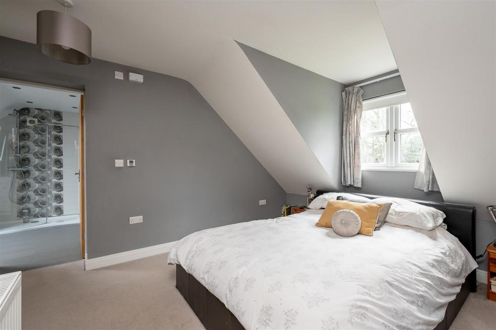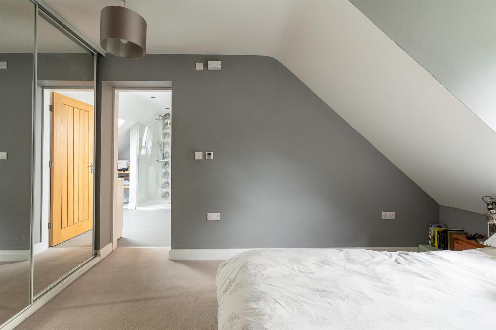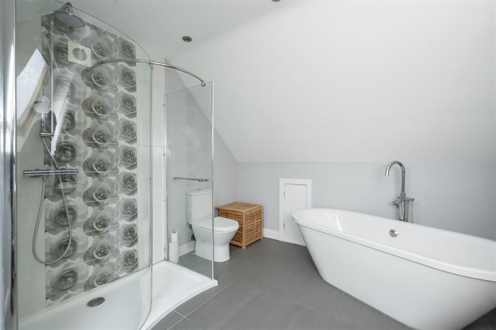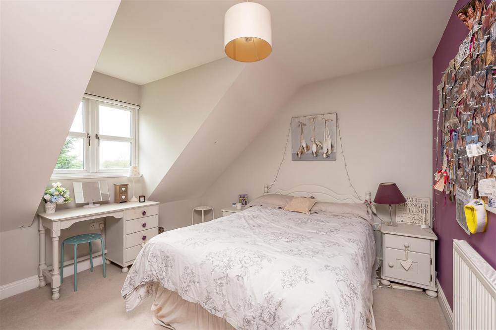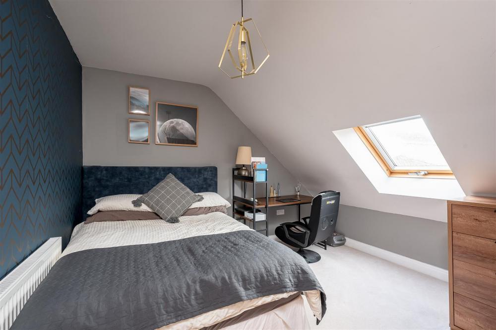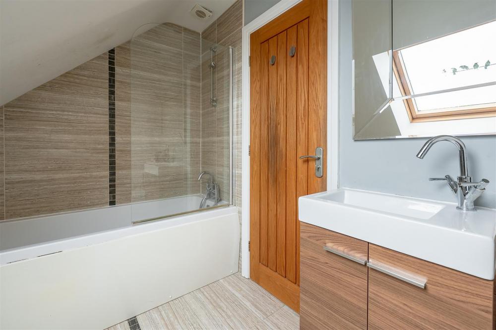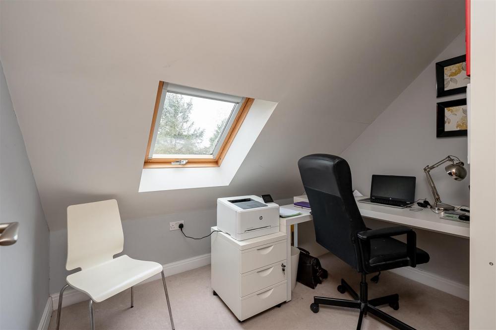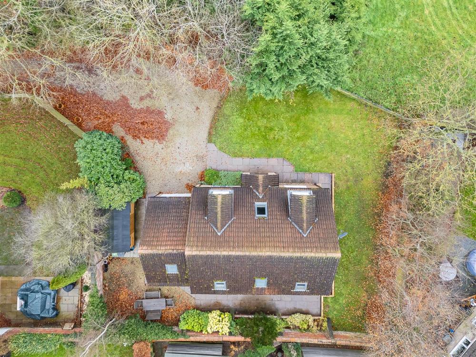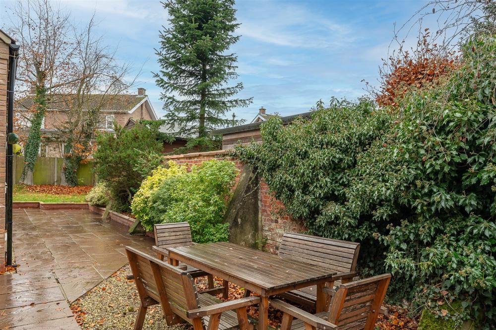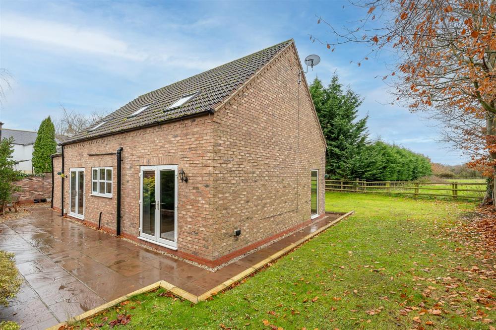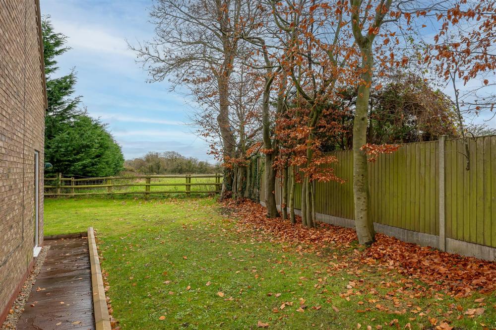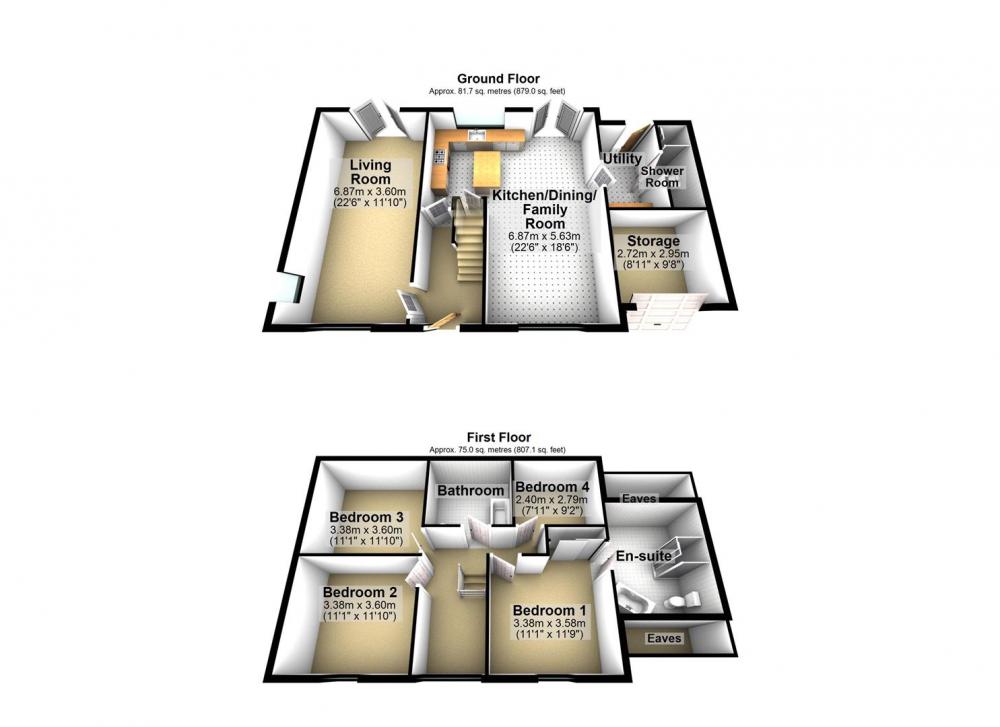Main Street, Elvington, York YO41
Guide Price £525,000
Individual charming and cozy home tucked away on a lovely private plot boasting countryside views and private rear gardens. The property is conveniently offered with no onward chain.
GENERAL REMARKS
The accommodation opens at the front via a brick-built storm porch entering into an impressive entrance hallway with double height ceiling and galleried landing over. Oak engineered flooring. The layout flows seamlessly with each principal reception room accessed from the hall. There is a noticeably bright triple aspect living room spanning the full property depth which enjoys both a feature wall with bookcase shelving and countryside views. French doors provide patio access. To the rear is the hub of the property, a lovely open plan, 'L' shaped fitted kitchen diner with breakfast bar offering excellent sociable space, including family living area. The room also benefits from a range oven with gas hob and extractor over, integral fridge freezer, dishwasher, quartz worktops, under-floor heating, rear garden views, French doors and engineered Oak flooring. Under stairs storage. Off the kitchen is a useful utility room with rear garden access which incorporates a fitted microwave, washing machine and tumble dryer with walk-in wet room including WC beyond.
First floor: Spacious galleried landing with Velux over. Three double bedrooms and one single bedroom currently set up as an office. The main bedroom has mirror fronted fitted wardrobes with large en-suite bathroom beyond which incorporates both a bath and walk in shower cubicle. The front bedrooms enjoy country views. Eaves storage cupboards. Modern house bathroom.
Outside, set back from the main street, a long-gravelled drive with five bar timber gate leads to a generous off-road parking area with lawned southerly facing front garden beyond. To the rear of the property is a private Indian stone paved patio and pathway enclosed by brick walled boundaries; flanked within by raised brick encased borders. The pathway continues to the front and sides of the property linking front and rear.
In summary: a lovely bespoke property likely to appeal to a wide range of buyers, set back from the main street in a private position within this highly regarded village to the east of York.
VIEWING
All viewing is strictly by prior appointment with the sole selling agents, Hudson Moody. Please contact our personal agent Alex McClean. Telephone (01904) 489906.
LOCATION
The village of Elvington lies to the south east of York and is a highly popular commuter village. The village itself has a thriving community including well-regarded primary school; village shop, doctors surgery/health centre and sports club along with a pub and active village hall. This pretty village also lies within the Fulford School catchment. Over the bridge in nearby Sutton upon Derwent is the St Vincent Arms renowned for its quality food and guest beers. Approximate Distances: York Ring Road 4 miles. York City Centre 8 miles. Pocklington 7 miles. Leeds 31 miles. Harrogate 34 miles. Hull 35 miles.
AMENITIES
*gas central heating, boiler located in the garage
*uPVC double glazed windows
*underfloor heating to the kitchen diner/family room and also to first floor bathrooms (wet system)
*access hatch to loft space from the landing; fully insulated and boarded in the central section with lighting and power for the TV aerial
LOCAL AUTHORITY
City of York Council, West Offices, Station Rise, York, YO1 6GA. Telephone 01904 551550.
OFFER PROCEDURE
Before contacting a Building Society, Bank or Solicitor you should make your offer to the office dealing with the sale, as any delay may result in the sale being agreed to another purchaser, thus incurring unnecessary costs. Under the Estate Agency Act 1991, you will be required to provide us with financial information in order to verify your position, before we can recommend your offer to the vendor. We will also require proof of identification in order to adhere to Money Laundering Regulations.
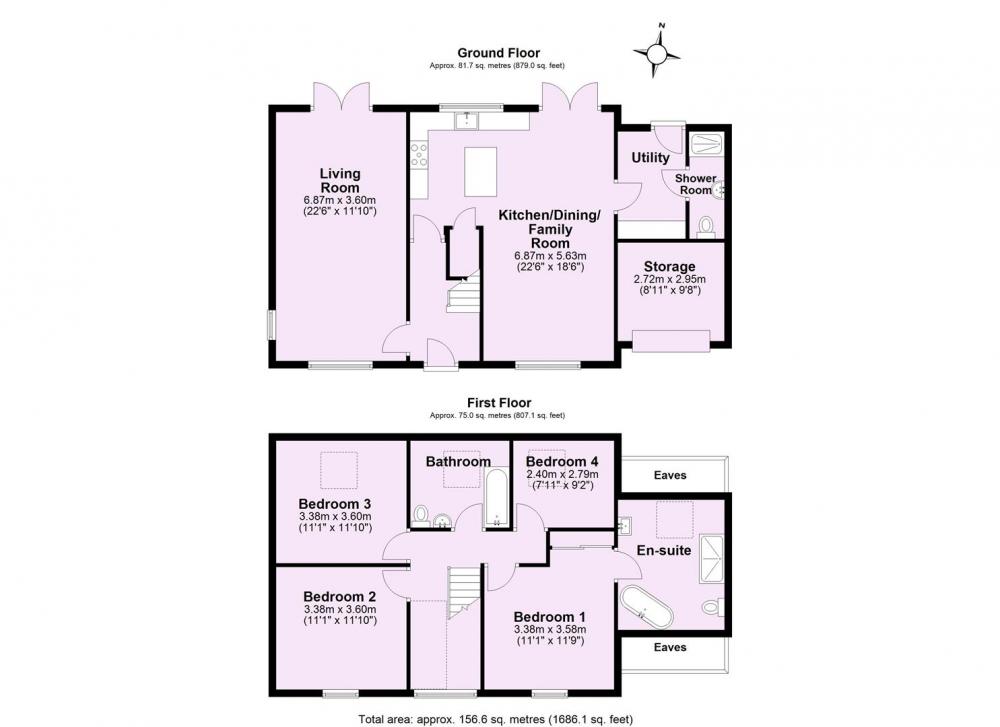
-25-large.jpg)
Loading... Please wait.
Loading... Please wait.
