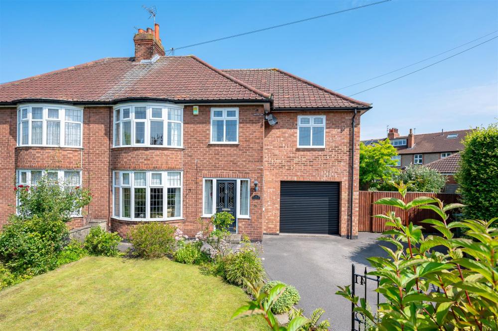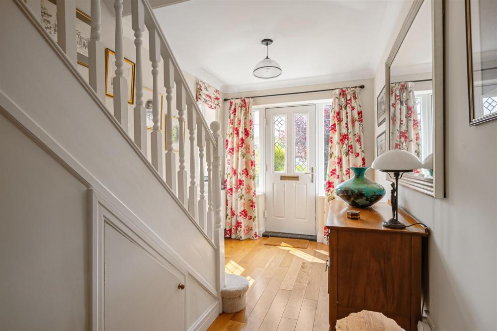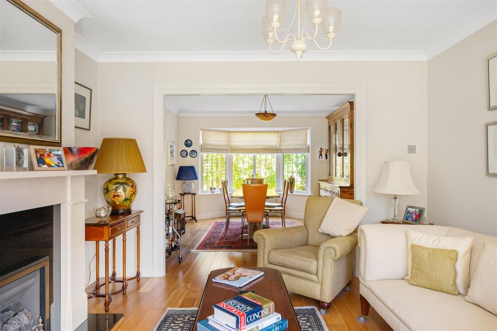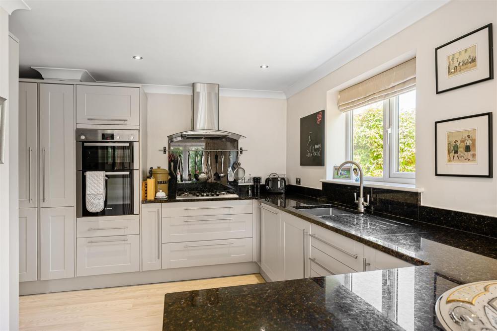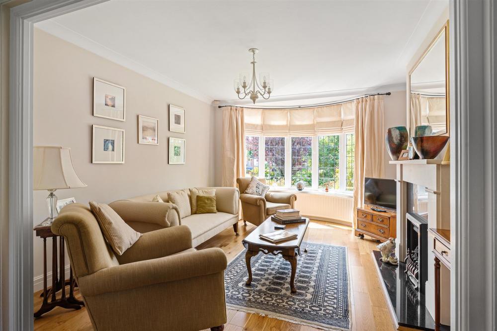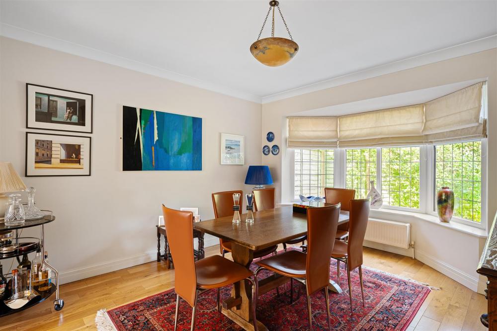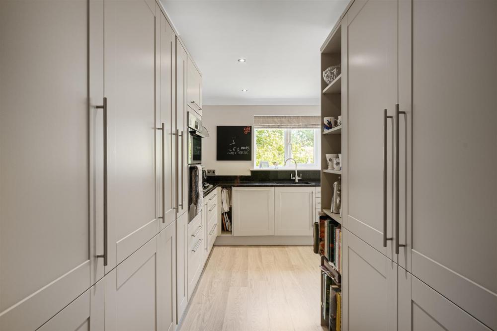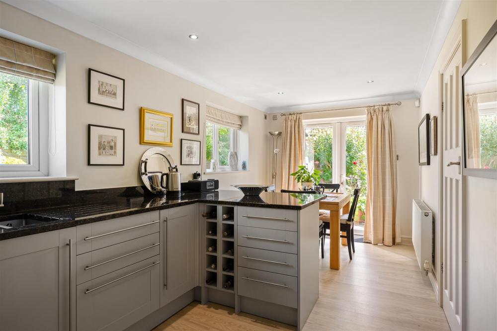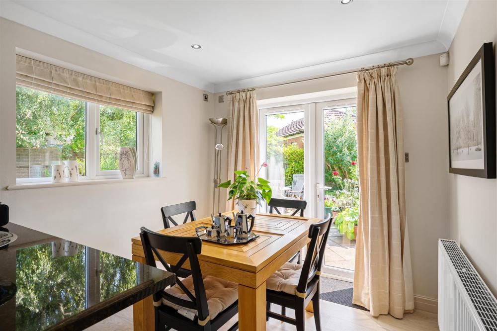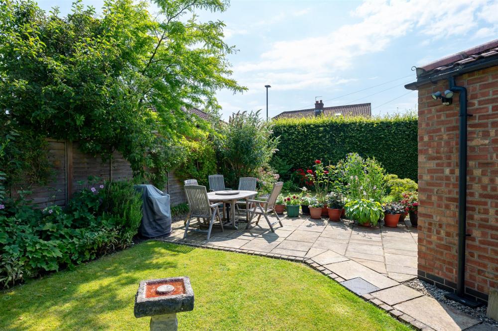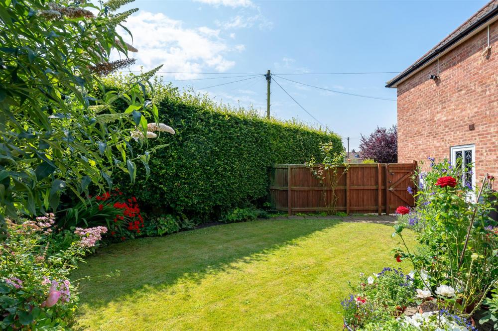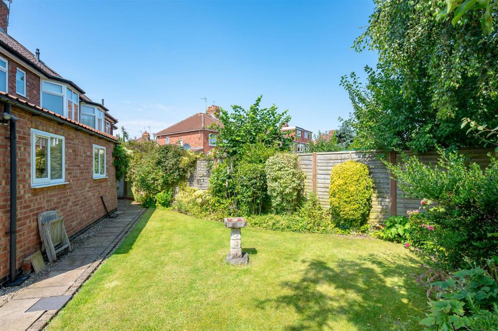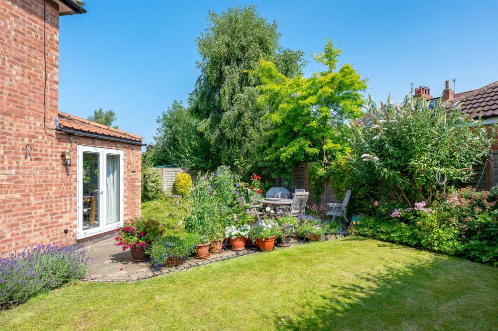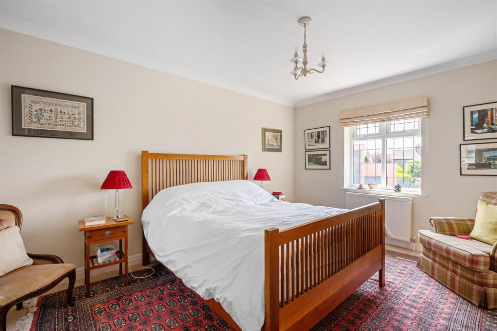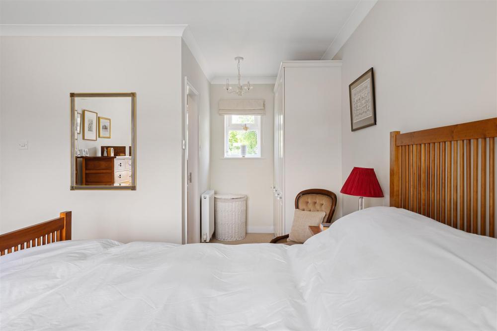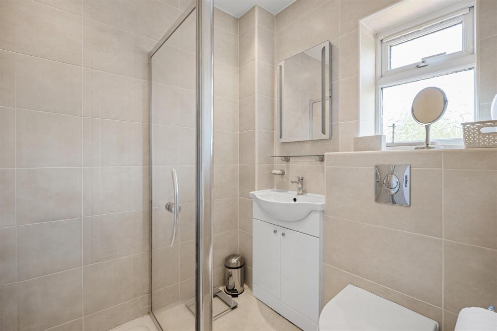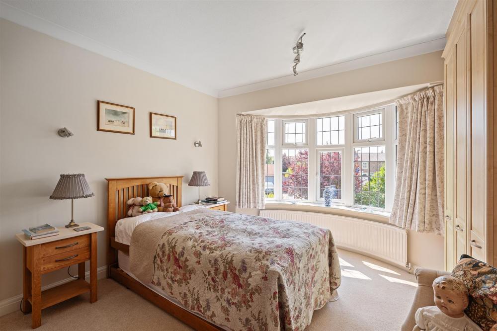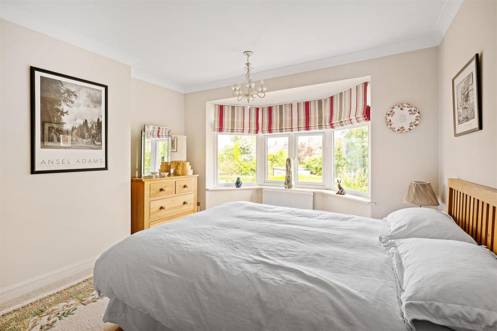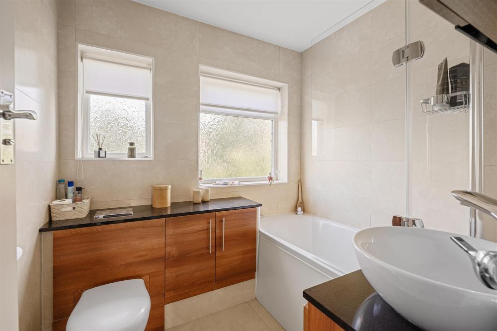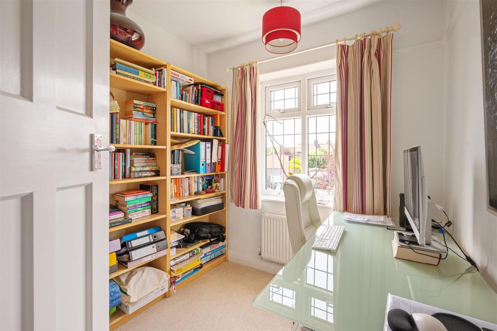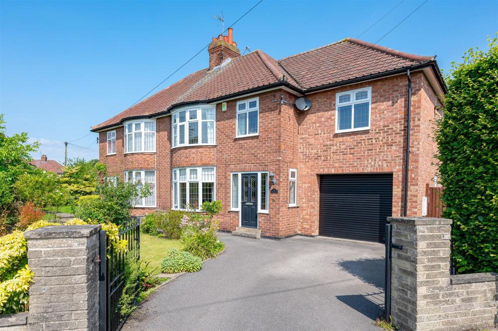Forest Way, Off Stockton Lane, Heworth, York
Guide Price £550,000
An attractive and substantial TRADITIONAL SEMI-DETACHED house that has benefited from recent extensions and improvements, and now provides a superb CONTEMPORARY FOUR BEDROOM FAMILY HOME.
The light and airy entrance hall boasts superb polished Solid Oak flooring that continues through to the open plan Sitting and dining room. The Sitting room offers a wide bay with leaded windows to the front elevation, an impressive fireplace with gas fire enclosed and an archway leading into the dining area with a similar square bay window to the rear elevation overlooking the garden. The stunning contemporary L shaped kitchen runs across the rear of the house and offers a comprehensive range of modern units with granite worktops including built in full height fridge and freezer, wall mounted ovens, a range style integrated gas hob with extractor hood over and dishwasher. There is also a granite top breakfast bar and ample space for a breakfast table. French windows provide access to the rear garden and patio area .The kitchen also gives access to the integral garage and a utility room with floor and wall mounted units with space for the white goods. The ground floor cloakroom is to be found under the staircase in the entrance hall. The first floor landing takes you into a very spacious master bedroom which includes a dressing area with fitted wardrobes and a fully tiled en-suite shower room. There are two further double bedrooms, and a fourth bedroom that is currently used as a study . The impressive fully tiled house bathroom has a contemporary suite with granite topped cupboards and underfloor heating. Access to the large loft area which has potential for conversion to a fifth bedroom subject to the relevant planning conditions is via aloft ladder and is fully boarded with a Velux window.
To the front of the house is a good sized lawn with surrounding flowerbeds and a large tarmacadam parking area for two cars leading to the garage with electrically operated door, Access to the rear garden is through a door in the tall fence and leads to a large patio area dividing two further lawns with well tended herbaceous borders.
GENERAL REMARKS
VIEWING MICKLEGATE
All viewing is strictly by prior appointment with the sole selling agents, Hudson Moody. Please contact our offices at 58, Micklegate, York, YO1 6LF. Telephone (01904) 650 650.
FIXTURES AND FITTINGS
All fixtures and fittings are specifically excluded from the sale unless they are mentioned in the particulars of sale.
LOCATION
The house is set in a quiet residential location lying close to shops on Heworth Green and East Parade, it also offers good access to the city centre and to the Monks Cross and Vangarde retail parks.
SERVICES
Mains supplies of water, electricity and drainage. Gas fired central heating.
LOCAL AUTHORITY YORK
City of York Council, West Offices, Station Rise, York, YO1 6GA. Telephone 01904 551550.
OFFER PROCEDURE
Before contacting a Building Society, Bank or Solicitor you should make your offer to the office dealing with the sale, as any delay may result in the sale being agreed to another purchaser, thus incurring unnecessary costs. Under the Estate Agency Act 1991, you will be required to provide us with financial information in order to verify your position, before we can recommend your offer to the vendor. We will also require proof of identification in order to adhere to Money Laundering Regulations.
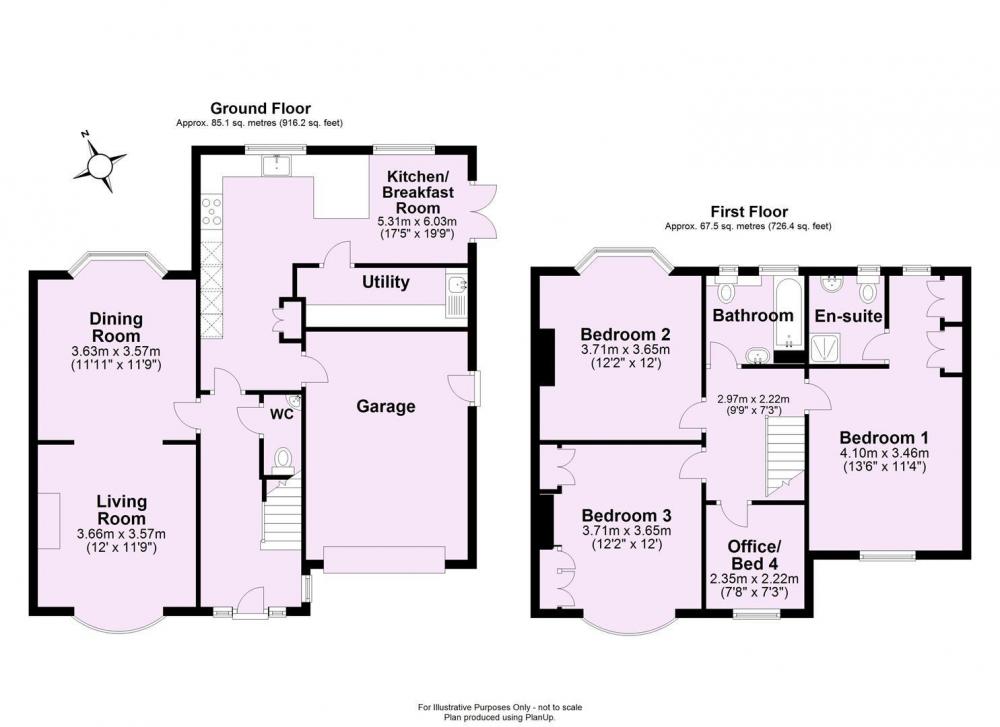
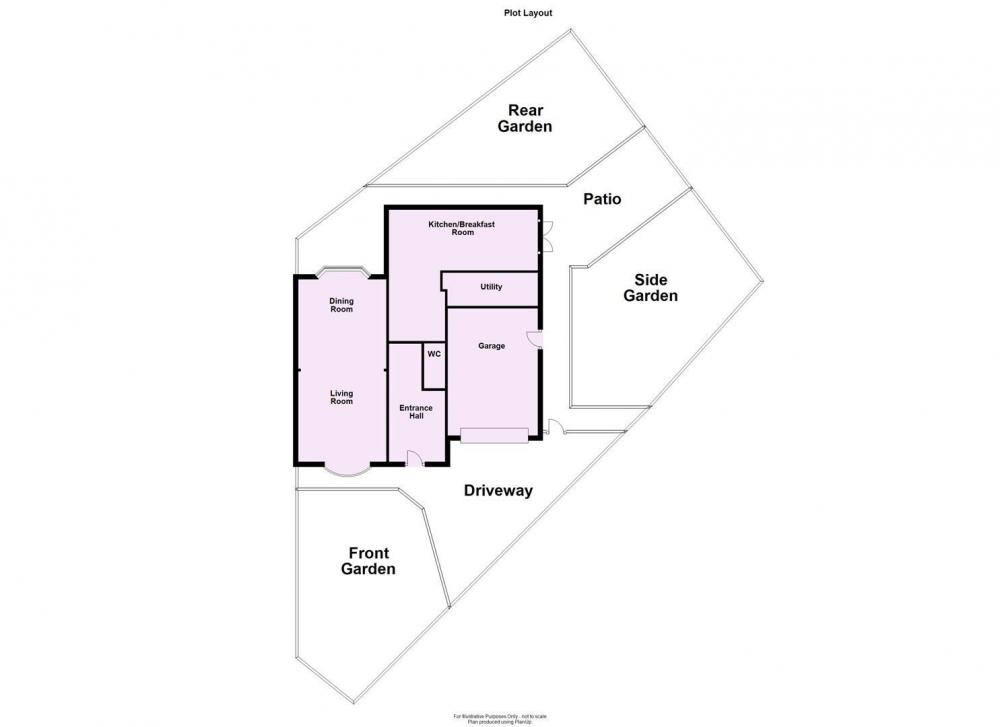
Loading... Please wait.
Loading... Please wait.
