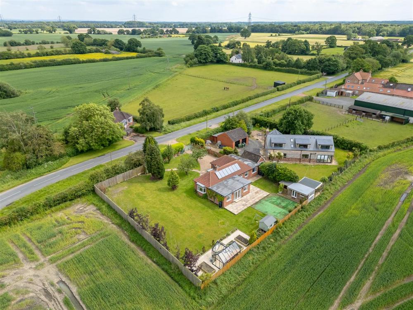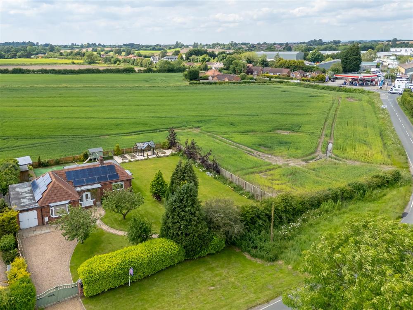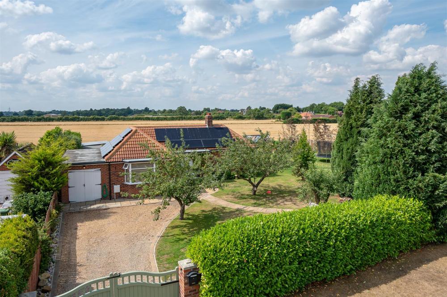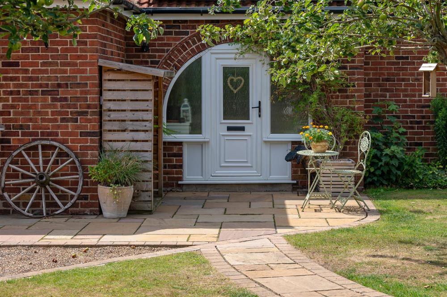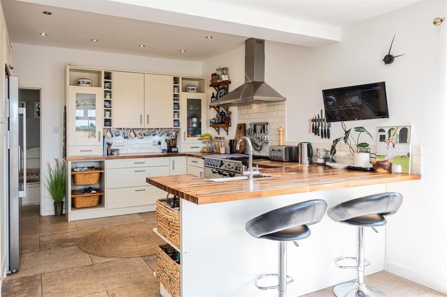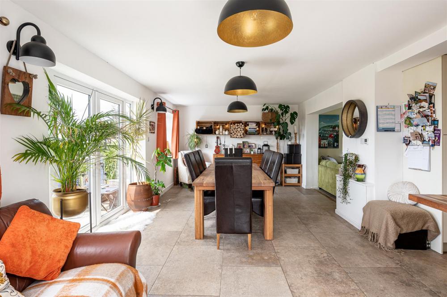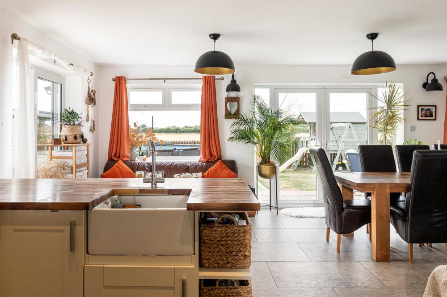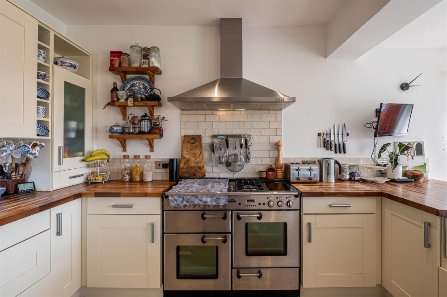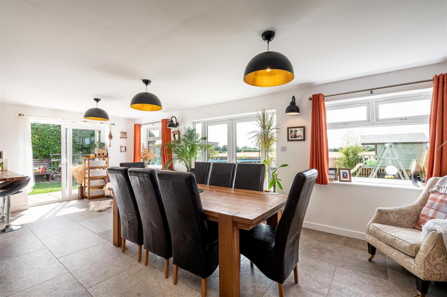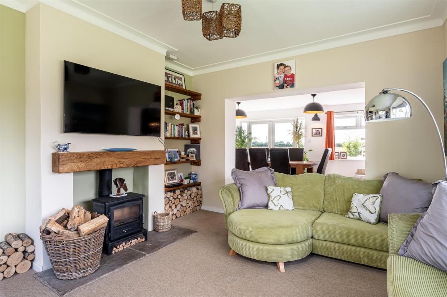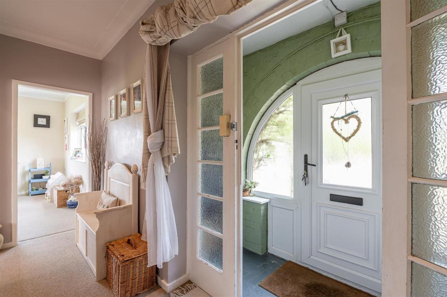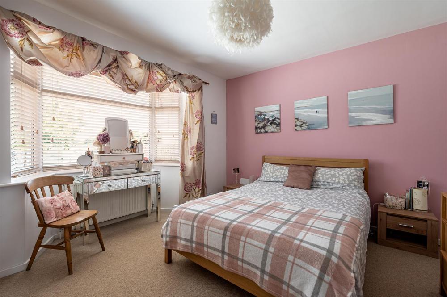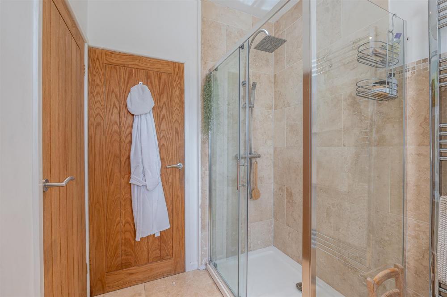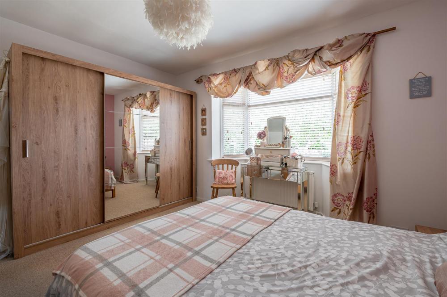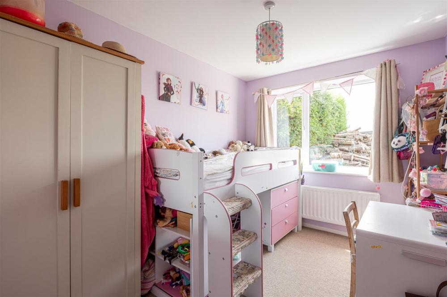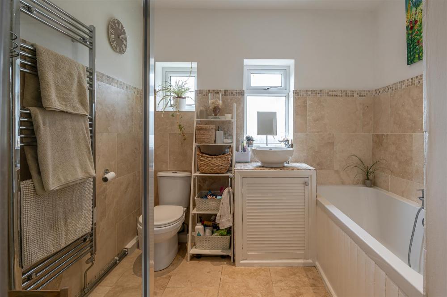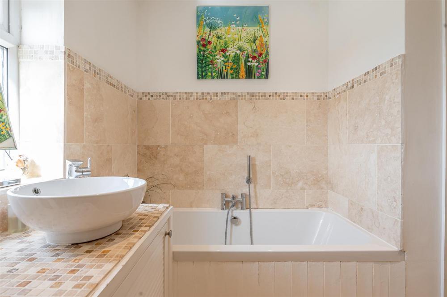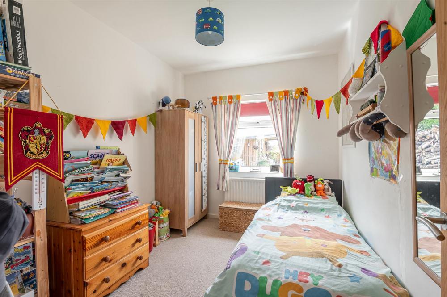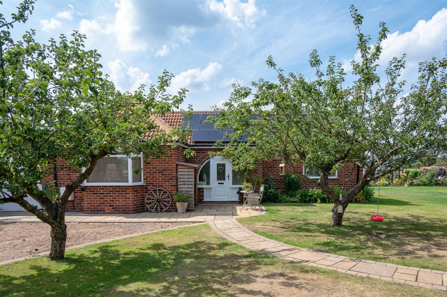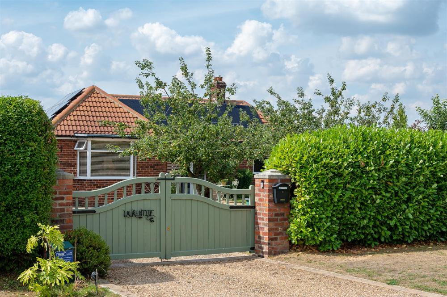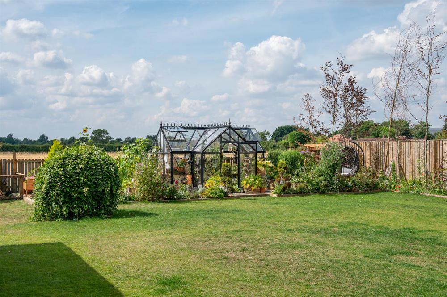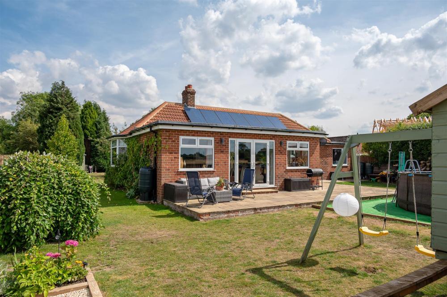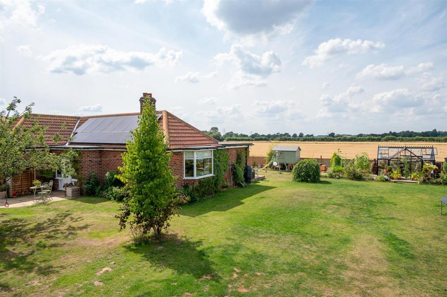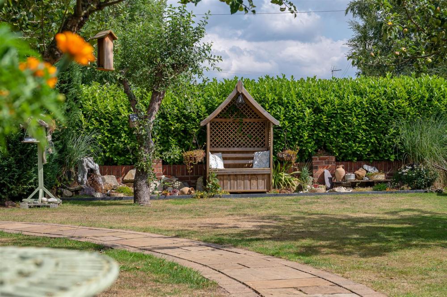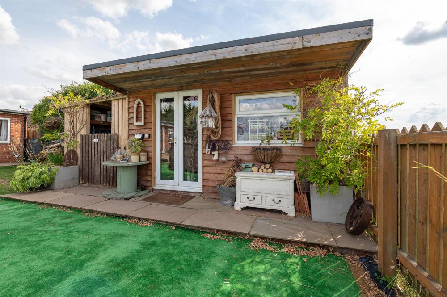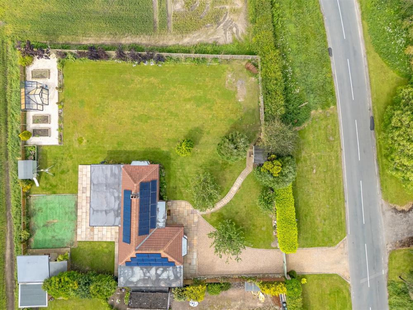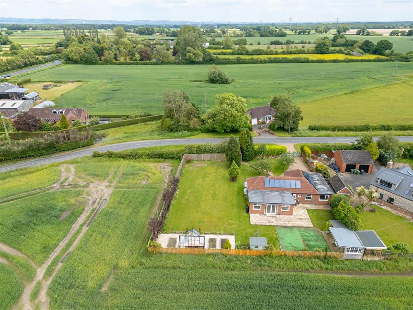Dunnington Common, Dunnington, York, YO19 5LS
Price £525,000
An exceptional three bedroom detached bungalow enveloped with beautifully landscaped gardens; enjoying picturesque views over the surrounding farmland. No onward chain.
GENERAL REMARKS
This beautiful property is ideally situated on Common Lane and has its own private driveway leading up to the house. Maintained to a high standard throughout the property is accessed into an entrance vestibule which provides a useful area to remove shoes & coats. Entering the main hallway at one end is the living room which comes equipped with a log burner. The extended dining room is bathed in natural light with open plan kitchen. The kitchen includes a Range style cooker with extractor over and is fitted with a range of wall and base units with solid Oak tops. To the other end of the hallway is the master bedroom, two further bedrooms and modern family bathroom suite which has separate bath and walk in shower. At the far end is internal access into the garage which provides extremely useful storage space. The house is also serviced by an air source heat pump system offering a more environmentally friendly way to heat your home.
Externally there is the impressive sized garden which includes a fully insulated and powered separate garden building with double glazed, secure windows and door. Ideal for an office, workshop or studio. There is also garden shed for storage of garden tools and equipment (no electricity to this) and ornate Greenhouse with staging.
VIEWING
All viewing is strictly by prior appointment with the sole selling agents, Hudson Moody. Please contact our personal agent Alex McClean. Telephone (01904) 489906.
LOCATION
The property is located on the edge of the village of Dunnington which is situated around 4 miles to the east of York City. The village is very popular and has a great community spirit with many local activities and amenities including: the Sports Club (cricket, football, squash, tennis and bowls teams), Scouts hut, pub, church and a well-equipped play park with picnic area. There are a good range of local shops: Bistro, bakers, Costcutter (including Post office), an award winning Florist and newsagents. There are also two hairdressers, a doctors surgery and chemist plus sought after village Primary School. Fulford school catchment. Local village walks are in Hagg Wood located on the eastern edge of the village plus and cycle paths (National Cycle Network Route 66). Regular bus services operate from the village to the City of York and surrounding areas.
AMENITIES
*uPVC windows
*mains drainage
*air source heat pump
*solar panels - feeder tariff
*under floor heating to the kitchen, dining room and bathroom only (wet system)
*mains gas for the cooker only
LOCAL AUTHORITY
City of York Council, West Offices, Station Rise, York, YO1 6GA. Telephone 01904 551550.
OFFER PROCEDURE
Before contacting a Building Society, Bank or Solicitor you should make your offer to the office dealing with the sale, as any delay may result in the sale being agreed to another purchaser, thus incurring unnecessary costs. Under the Estate Agency Act 1991, you will be required to provide us with financial information in order to verify your position, before we can recommend your offer to the vendor. We will also require proof of identification in order to adhere to Money Laundering Regulations.
AGENT'S NOTE
Photographs taken during summer 2023.
We are advised that the solar panels yield approximately £770 per annum in feed in tariffs, with circa 10 years remaining. There is also approximately 1 year left on the Renewable Heat Incentive (RHI) for the air source heat pump which returns £1.3k annually.
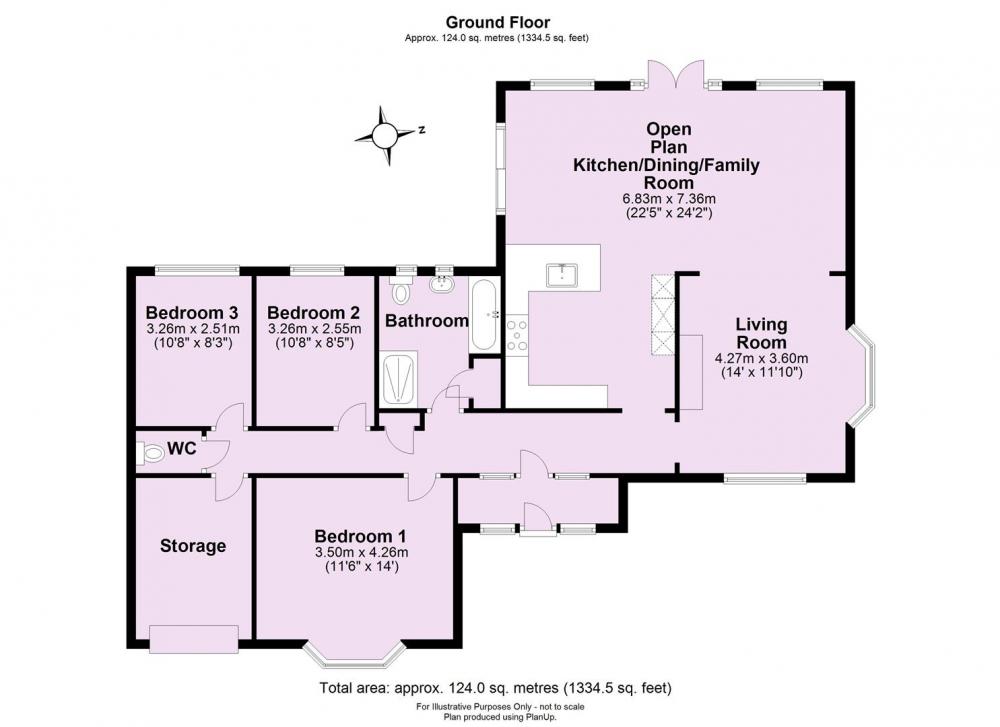
-30-large.jpg)
Loading... Please wait.
Loading... Please wait.
