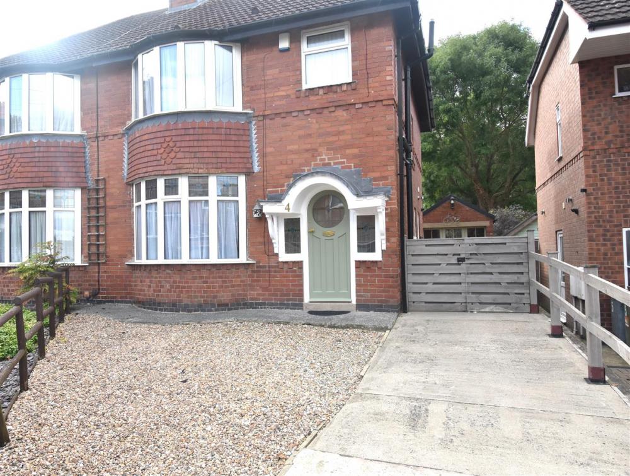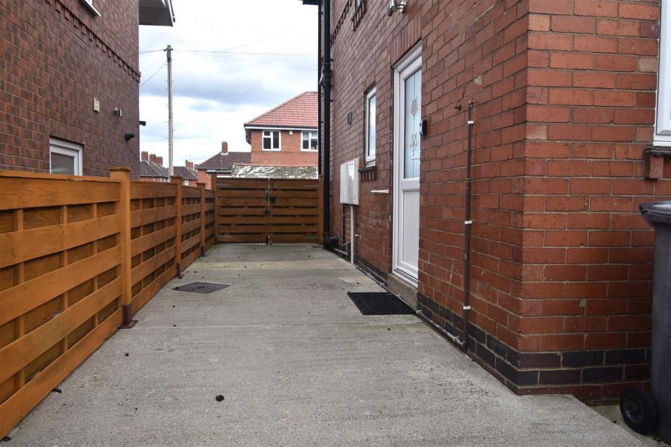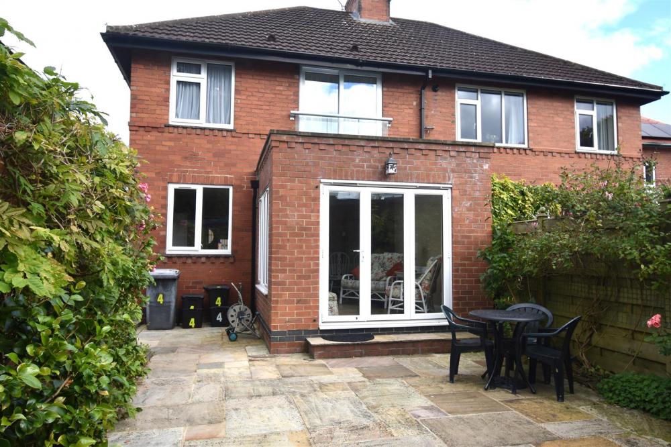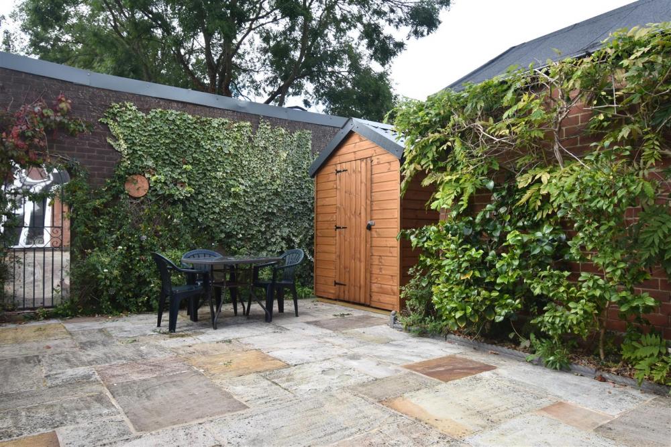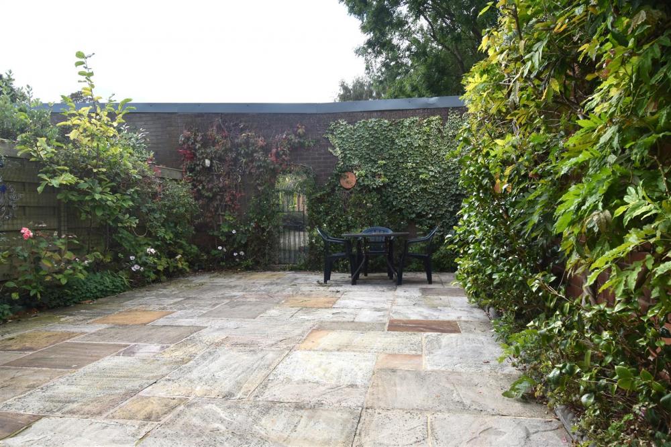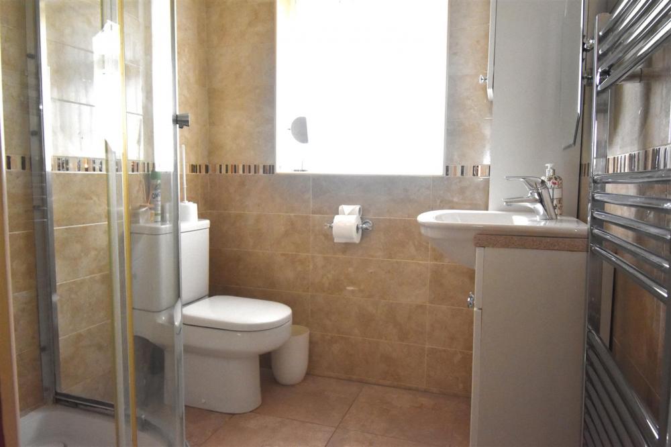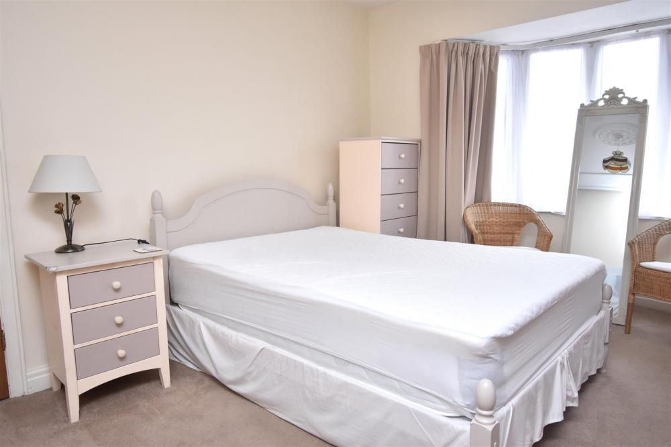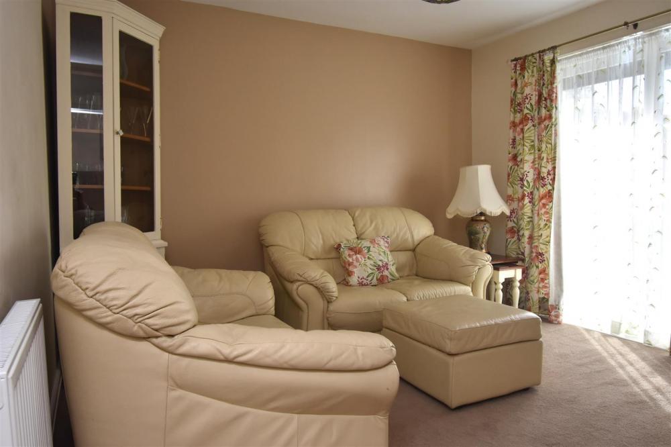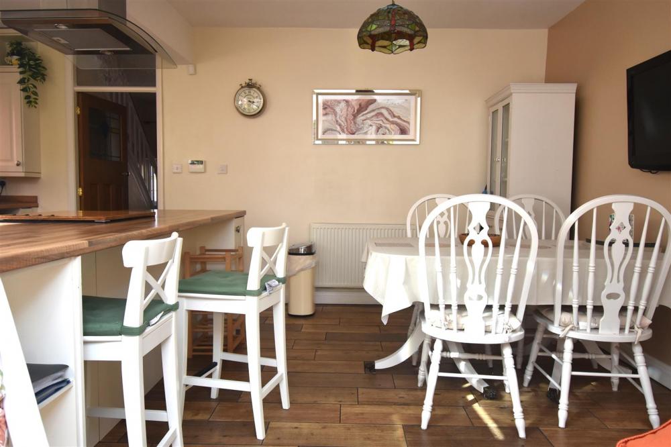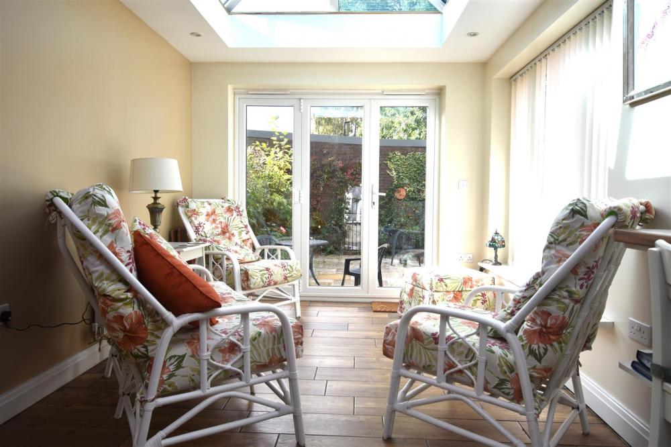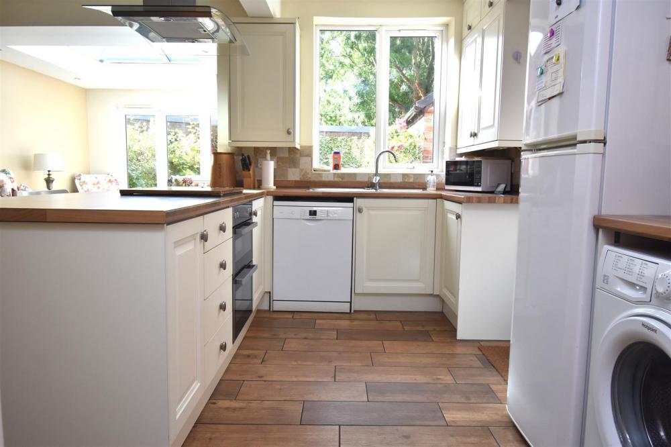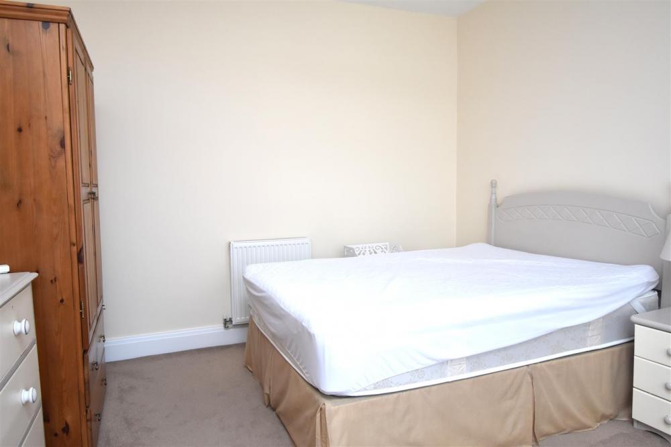Arnside Place, Heslington Road, York
PCM £1,350
A well presented semi-detached house situated just of Lawrence Street and within easy reach of York city centre and the University of York. The property offers accommodation briefly comprising of entrance Hall, downstairs cloakroom, front room which can be used as either a sitting room or double bedroom , open plan kitchen/dining area, sitting room. To the first floor are two double bedrooms (bed 2 currently used as a sitting room) a single bedroom and a house bathroom.
Externally the property benefits from rear garden and also has the added benefit of off street parking for two cars. The property is let fully furnished.
Council tax band B
No smokers, no pets & no students. Available 18th September until 31st July 2025 maximum.
ENTRANCE HALL
Approached via an open entrance porch with original entrance door with stained glass insert and side windows. Staircase to the first floor. Ceramic tiled floor. Radiator. Doors to:
CLOAKROOM
Low level WC and corner pedestal wash basin. Extractor fan. Ceramic tiled floor.
FRONT ROOM
Curved bay uPVC double glazed window with stained glass openings to the front elevation. Radiator. Range of bedroom furniture.
KITCHEN AREA
uPVC double glazed window to the rear elevation and a side door leading to the garden. uPVC double glazed window to the side elevation. Range of fitted wall and floor units with wood effect work surfaces over. Inset 1.5 bowl stainless steel sink unit. Single drainer and mixer tap over. Built-in double electric fan assisted oven. Ceramic hob with stainless steel extractor hood over, automatic washing machine and dishwasher. Ceramic tiled floor. Opening to:
DINING AREA
Open plan to the kitchen. Radiator. Ceramic tiled floor. Breakfast bar. Opening to:
SITTING ROOM
uPVC double glazed bi-folding doors to the rear elevation. uPVC double glazed window to the side elevation. Large skylight. Inset spotlights. Ceramic tiled floor.
FIRST FLOOR
The first floor landing is approached via a staircase leading from the reception hall. Doors to:
BEDROOM 1
Curved bay uPVC double glazed window to the front elevation. Single panelled radiator. Access hatch to loft with pull down ladder.
BEDROOM 2 / SITTING ROOM
Currently used as a sitting room. uPVC double glazed sliding door to the rear elevation leading onto a Juliet balcony giving views across open sports fields and of the Minster. Single panelled radiator. TV aerial point.
BEDROOM 3
uPVC double glazed window to the rear elevation. Single panelled radiator.
HOUSE BATHROOM
Three piece suite comprising large corner shower cubicle, low level WC and inset wash basin with storage cupboards below. Mirror. Chrome heated towel rail. Opaque uPVC double glazed window to the front elevation. Tiled splashbacks. Ceramic tiled floor. Inset spotlights. Extractor fan.
FRONT GARDEN
To the front of the property is a gravel area and a concrete driveway providing off street parking for two cars. Flower bed.
REAR GARDEN
To the rear of the property is a low maintenance and mainly paved garden with flower borders.
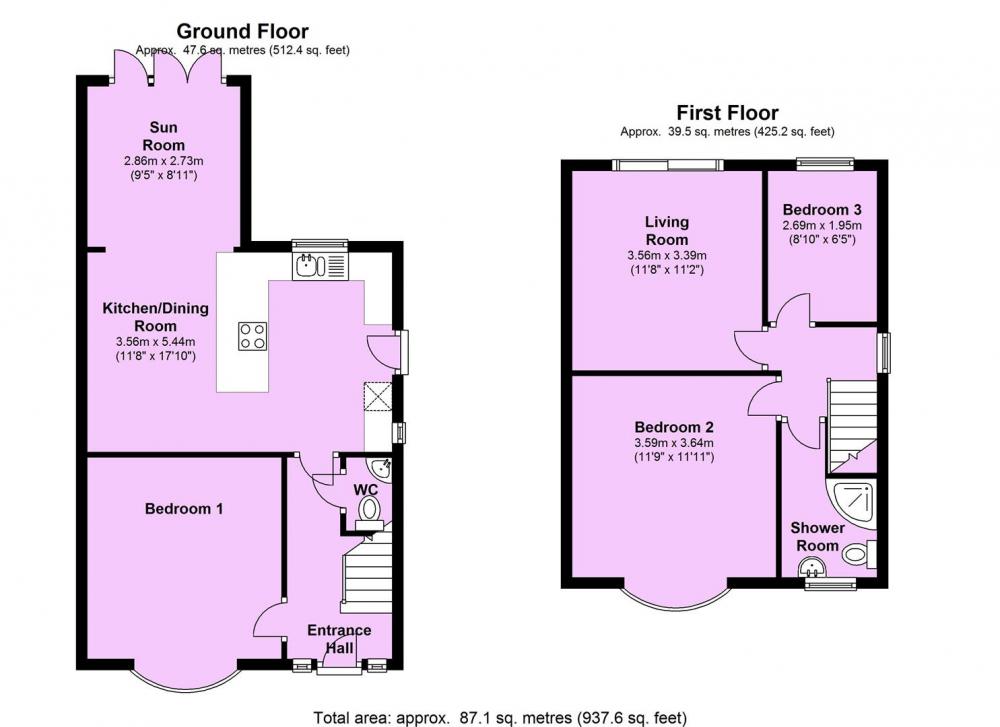
Loading... Please wait.
Loading... Please wait.
